Lamphrangbor Nongspung dishes out key areas of remodelling proposed for the Ward’s Lake, taking it notches higher from its existing form.
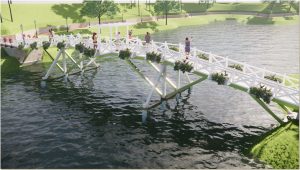
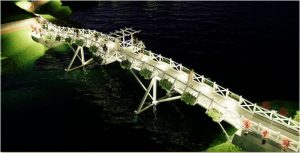
The famed Ward’s Lake with its iconic wooden bridge, over an artificial water body that was constructed in 1893-1894 under the Chief Commissionership of Sir William Erskine Ward. Known for its panoramic surroundings and picturesque setting since its inception, the iconic Lake has over the years, earned a reputation as one of the top 5 tourist spots in the city.
Ward’s Lake which is also locally known as Nan Polok or Pollock Lake is expected to undergo a major facelift with the Forest and Environment department looking to construct a new bridge inside the lake. This is the first major intervention of the bridge since its original construction which was planned by the then chief commissioner of Assam, Sir William Ward.
The Forest and Environment department has recently approved the new design of the bridge. The design of the new bridge has been designed by a team of experts led by the principal architect at atelier A+ (one of the oldest architectural firms in Shillong), Aiban Shngain Mawkhroh.
The design team comprises Silcha Momin, Meban Kharshiing and Joel Nongrum. The structural consultant is Ayush Agarwal, B Tech, IIT (Mumbai); MS, Univ of California, USA & Cad Metric, Guwahati while the domain expert is Dr Jayanta Pathak, Prof & HoD, Civil Engg Deptt, Assam Engineering College, Guwahati.
The soil test consultation of this project is Experto Geotechnical Consultants & Research Pvt Ltd., Guwahati, Graphics is being done by Dipankar Sinha of Alienleaf Studio, Shillong and the botanist consultants are Morningstar Khongthaw of Living Bridge Foundation and Bladamir BT Tham, Senior Scientist, Botanical Survey of India.
Based on these significant developments, Sunday Shillong interacted with the key person, Mawkhroh who has been tasked with the responsibility to put forward a new design for the bridge which has been existent since 1894.
According to him, the first intervention of the bridge was done after the major earthquake in 1897 as lateral support was added to the bridge.
He further informed that the second intervention of the bridge was done in the late 1980’s in which the Tourism department had replaced the old railings with new ones.
“The present intervention is a major one since there is a plan to dismantle the whole bridge and construct a new bridge. Whatever we are doing in designing the new bridge is going to be part of history,” principal architect at atelier A+ said.
Informing that there was an assessment carried out by the Public Works Department (PWD) of the bridge earlier this year, Mawkhroh said that the Forest and Environment department has called the PWD to do a structural audit of his bridge as they are concerned about the strength and safety of the bridge.
According to him, the PWD engineer who executed the structural audit pinpointed that the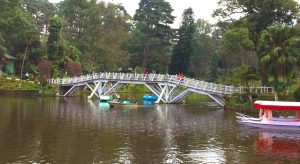 bridge is structurally unsafe and also noted that the concrete cover of the iron road of the bridge has cracked and even the wood of the bridge deck is damaged.
bridge is structurally unsafe and also noted that the concrete cover of the iron road of the bridge has cracked and even the wood of the bridge deck is damaged.
“Now the bridge has been completely shut and people who visit Ward’s Lake are not allowed to walk on the bridge,” he said.
Mawkhroh informed that the PWD had directly commissioned their firm to design the bridge adding that he had also met the officials of the Forest and Environment department.
From then and now
“It is a small project in terms of its magnitude but it is a delicate one since there are decisions to be made whether we will come up with a new design or retain the old design. As an architect living in this era, I have been keen on innovating since the bridge was made by the British and that is the time of the past,” principal architect at atelier A+ said.
Stating that the initial thought in his mind was to build a new bridge altogether, Mawkhroh, however, said that after he discussed it with many of his friends; as well as holding a poll with The Indian National Trust for Art and Cultural Heritage (INTACH) and Architects Forum, he decided otherwise.
“I conducted a poll with members of a Facebook Group account known as the Reminiscence of Shillong. Its members comprises citizens of Shillong from many communities. The feedback that I received in majority was to retain the old structure,” principal architect at atelier A+ said.
He further added that after deliberating on the matter with an English friend of his, he realised the importance of retaining one’s heritage.
“My friend told me that had it been in England they would not be allowed to use different materials for any heritage structure. You have to retain everything like it was in the past. Then I thought since it is public property, I have to go by the popular verdict which is to retain the old bridge design,” Mawkhroh said.
Principal architect at atelier A+ said that the parameters which they have set were to follow the design of the old bridge since it is part of the urban fabric and visual adding that it is going to be designed with the synergy of the ancient and modern technology.
He also mentioned that the structure of the bridge and its value is sentimental since it embodies many stories with fond memories of love, bonding, and friendships.
“The history around this bridge is an intrinsic part of our society and culture. On the other hand, I also want to bring in a little of our ancient building technique like the living roots bridge. This bridge that we are going to design will last another 100 or 200 years with the new technology using steel, new nonstructural methods and new materials,” Mawkhroh said.
He said that the historical and architectural significance of the bridge should be the foremost consideration.
Stressing that it should also reflect the ancient bridge technology, Mawkhroh said that they will need to take into consideration the cultural and historical aspects by utilising the technology of bridge making of the modern and ancient techniques.
Mawkhroh further said that these are the parameters which they have put before him and this is how they have come up with this design of the bridge.
“We will try to restore the railings which were there before the major earthquake as a sign of respect to the people who had designed the old bridge. We add a new design since the younger generation loves to take selfies. I have also added a pergola on top of the bridge,” principal architect at atelier A+ said.
The Remodel
“Any redesign must aim at preserving the original design elements and materials that reflect its colonial-era. This includes maintaining the bridge’s aesthetic of materials, design motifs, and colours,” states Mawkhroh.
He further stated that the redesigned bridge meeting modern safety and structural standards while still respecting the traditional construction methods is another prerequisite.
According to him, this may involve a thorough structural assessment and reinforcement of the existing structure, or a meticulous replication using contemporary materials that mimic the original ones.
“We are also looking to incorporate elements of the Khasi living root bridge-building techniques. This could involve using living root for reinforcement, integrating bamboo or cane components, or mimicking the organic shapes and curves seen in living roots bridges,” Mawkhroh said.
Informing that he had discussed with Morningstar Khongthaw who is an expert on living root bridge, he said that he (Khongthaw) suggested that they can trim only the branches and it be pruned in a way that it covers the railings in a beautiful way.
“We might even be able to remove the railings when the supporting living root are strong enough. We will continue to use wood for the bridge deck,” he said.
Talking about sustainability, Principal architect at atelier A+ said that they have also considered sustainable design practices and materials such as incorporating eco-friendly materials and construction methods to minimise any hazardous environmental impact.
Stating that it has been designed for maximum occupation, he said that the bridge should withstand its full loading capacity.
Mawkhroh said that the most extensive change they have brought about is introducing planters on the bridge.
Commenting on its accessibility, he said that the team at work is working on making the bridge accessible to all, including people with disabilities.
According to him, this may require the addition of ramps, handrails, and other accessibility features without compromising the heritage and traditional aspects.
Talking about community engagement, Mawkhroh said that they will need to involve the local community and indigenous experts, including Khasi bridge builders, in the design process adding that their knowledge and insights could prove to be invaluable in preserving the cultural and historical significance of the bridge.
He also emphasised on the importance of enhancing the overall aesthetics by improving landscaping around the bridge. Considering the natural surroundings, Ward’s Lake is a scenic spot.
According to him, there is a need to maintain the connection between the bridge and the lake’s ambiance.
Principal architect at atelier A+ also stressed on the need to raise awareness about the historical and cultural importance of the bridge through signage, educational materials, or guided tours, helping visitors appreciate its significance.
“It will also be important to develop a sustainable maintenance plan that involves the local community and includes periodic inspections and repairs to ensure the bridge’s longevity,” Mawkhroh said.
Meanwhile, he also observed that balancing the heritage value of the colonial-era bridge with the traditional Khasi bridge-building techniques requires a multidisciplinary approach that integrates history, architecture, engineering, and cultural sensitivity.
Mawkhroh also highlighted that collaboration with heritage experts, architects, engineers, and the local community is crucial in successfully redesigning the Ward’s Lake bridge.
Informing that they had already presented their case to the Forest and environment department, Mawkhroh said that department is satisfied with the design and now they will go forward with the detailed drawings.
“The abstract estimate is around Rs 3 crore and we will stick to this,” principal architect at atelier A+ said.
Beyond the bridge
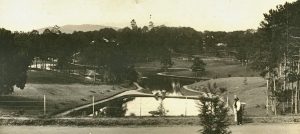
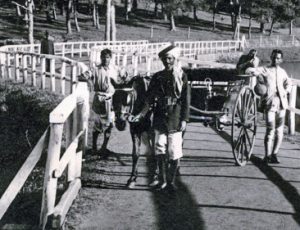
Meanwhile, he said that another interesting factor that they found is about the problem of siltation of the lake.
According to him, the change of colour of the water of the lake is due to the siltation which has culminated for over 100 years.
“We suggested to the Forest and Environment department that they will need to spend some amount for desiltation of the bridge. We have so many drenching machines to do desiltation and this will enable us to restore the colour of the water of the lake,” principal architect at atelier A+ said.
Mawkhroh informed that the PWD now will have to tender the project.
“But our work does not end only with the design since we will be fully involved in the supervision work once the work is allotted for construction of the bridge,” he said.
Historical Background:
The lake was named after two-time Chief Commissioner of Assam, Sir William Erskine Ward (1885-1887 and 1891-1896). The preparatory work was initiated by Col. Henry Hopkinson, the Commissioner of Assam in 1872. In the early years, it was known as ‘Hopkinson Tank’.
Locals, however, till the present day, call the lake ‘Nan-Palok’ – which translates to Pollock’s Lake, after the Executive Engineer, Fitzwilliam Thomas Pollock who oversaw the project back in 1872. The main purpose behind the construction of the lake was to store drinking water from the surrounding springs.
According to (L) Dr. D. Bannerjee, in 1881, under Chief Commissioner Sir Charles Alfred Elliot, ‘Hopkinson’s Tank’ was given a major makeover – sidewalks, plants, and trees were laid out to make the lake more attractive.
In 1893, a small dam was raised on the northeastern side and a pond at the western end filtered the water that fed it. A wooden cantilever bridge and a boat house were constructed; rare plants were brought in from Calcutta’s Botanical Garden and planted along the banks of the lake.



